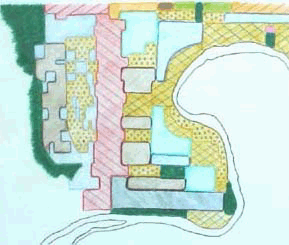|
|
||||
Faculty of Environmental Design |
CLIFF BUNGALOW-MISSION |
|||
PROPOSED ZONING |
||||
|
||||
|
|
||||
|
|
||||
EXISTING LAND USE DESIGNATIONS UNDER CURRENT CITY OF CALGARY BYLAWS GENERAL COMMERCIAL DISTRICTS C - 2, C - 3, C - 3 (23), C - 3 (30), These districts provide for a wide variety of retail, commercial and personal service uses at high intensity. The maximum heights are 46 meters (15 stories), 16 meters (5 stories), 23 meters (7 stories), 27 meters (9 stories), 30 meters (10 stories) respectively. RESIDENTIAL DISTRICTS RM-2 Conversion and Infill These districts are to provide for a mixture of family oriented dwelling units within the inner city. The maximum building height is 9 meters at eaveline. RM-3 Medium and Low Density Infill These districts are to provide for a variety of housing forms in the medium density range, primarily within existing communities, with each unit having separate, direct access to grade. The maximum building height is 12 meters at eaveline. RM-4 Medium Density Multi-dwelling These districts are to provide for a variety of residential dwellings in a low profile form in a medium density range. The maximum building height is 9 meters (3 stories) at eaveline. The maximum density for this district is 60 units per acre. RM-5 Medium Density Multi-dwelling These districts are to provide for a variety of low profile residential forms in a medium density range. The maximum building height is 12 meters at eaveline (4 stories) RM-6 Medium Density Multi-dwelling These districts are to provide for a high density, medium profile apartment developments. The maximum building height is 18 meters at eaveline (6 stories) RM -7 High Density Multi-dwelling These districts are to provide high profile, high-density residential buildings. The maximum building height is 46 meters (17 stories) PE- Park, School and Recreational These districts are to provide for educational, recreational and conservation uses. DC- Direct Control These districts are to provide for developments that due to their unique characteristics, innovative ideas, of because of unusual site constraints, require specific regulations unavailable in other land use districts. This district is not intended to be used as a substitution of any other land use district in the by-law that could be used to achieve the same result.
PROPOSED LAND USE DESIGNATION MIXED USE DISTRICTS MX -12, MX-16, MX-27, MX-30 Mixed Residential/Commercial Buildings These districts are designed to require a mix of commercial (retail/office) and residential uses. The first floor of buildings constructed under this land use MUST be for commercial uses. The second floor MAY be commercial/retail in use, but the remaining floors MUST be occupied with residential functions. The maximum building heights are 12 m (4 stories), 16 m (5 stories), 27 m (9 stories), and 30 m (10 stories) respectively. These districts are proposed new zoning designations that serve to add variety to residential areas, increase their density, and eliminate the need for many Direct Control Districts. The application of this zoning will serve to better complement adjacent uses by protecting views and allowing comfortable transitions between buildings. The highest density Mixed Use Districts are situated close to transit stations. |
||||
THE SENSI-DENSITY TEAM Gord Dickson: dicksongord@hotmail.com Hugo Haley: oohugo@hotmail.com Cyndie Prpich: caprpich@ucalgary.ca |
||||
|
Home | Mission
Statement | Traditional
Character | Natural Environment
|
||||
