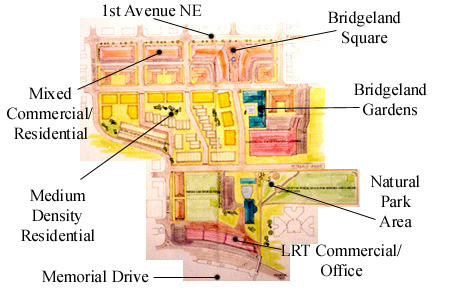Having formulated our design objectives we embarked upon creating our concept plan for Bridgeland-Riverside. The Concept Plan shows our overall plan and the following drawings capture in detail the character of our main features. |
 |
We proposed a mixture of commercial and residential development around 1st Avenue N.E., and medium density housing for other residential areas. A major emphasis was placed on a pedestrian and vehicular axis running north - south through the site, starting at the Bridgeland Square, a pedestrian haven just off 1st Avenue N.E., and continuing down to a major transit node, the LRT. |
| Bridgeland Square |
|
|
| 1st Avenue Commercial Area |
|
|
Along this major north - south axis, we also placed our other main features, such as the Bridgeland Gardens across the street from our medium density residential housing. This large greenhouse is powered by the output energy from the Laundry and acts not only as a year-round place to grow fresh vegetables, but also as a pleasant refuge from cold winter winds. |
| Medium Density Residential |
|
|
| Bridgeland Gardens |
|
|
Just south of the Laundry, we designed the Natural Park area, which replaces the currently underused and poorly landscaped park. The back of the Community Hall got a major face-lift, which brings more activities to its east-facing side, such as a patio for summer use. This increased use of the eastern side of the building creates more activity and makes our pedestrian link to the rest of the community much safer to use. Along LRT and Memorial Drive, we proposed a transit-oriented design, which incorporates a mixture of commercial and office space linked to the LRT by +15. |
| Natural Park Area |
|
|
| LRT Commercial / Office Space |
|
|
|
| This chart shows the various types of development we proposed. |
| And this is how it all looked when put together. We hope you enjoyed our site! |
|
FOR A TOUR OF
OUR SITE FOLLOW THESE LINKS: |
|
