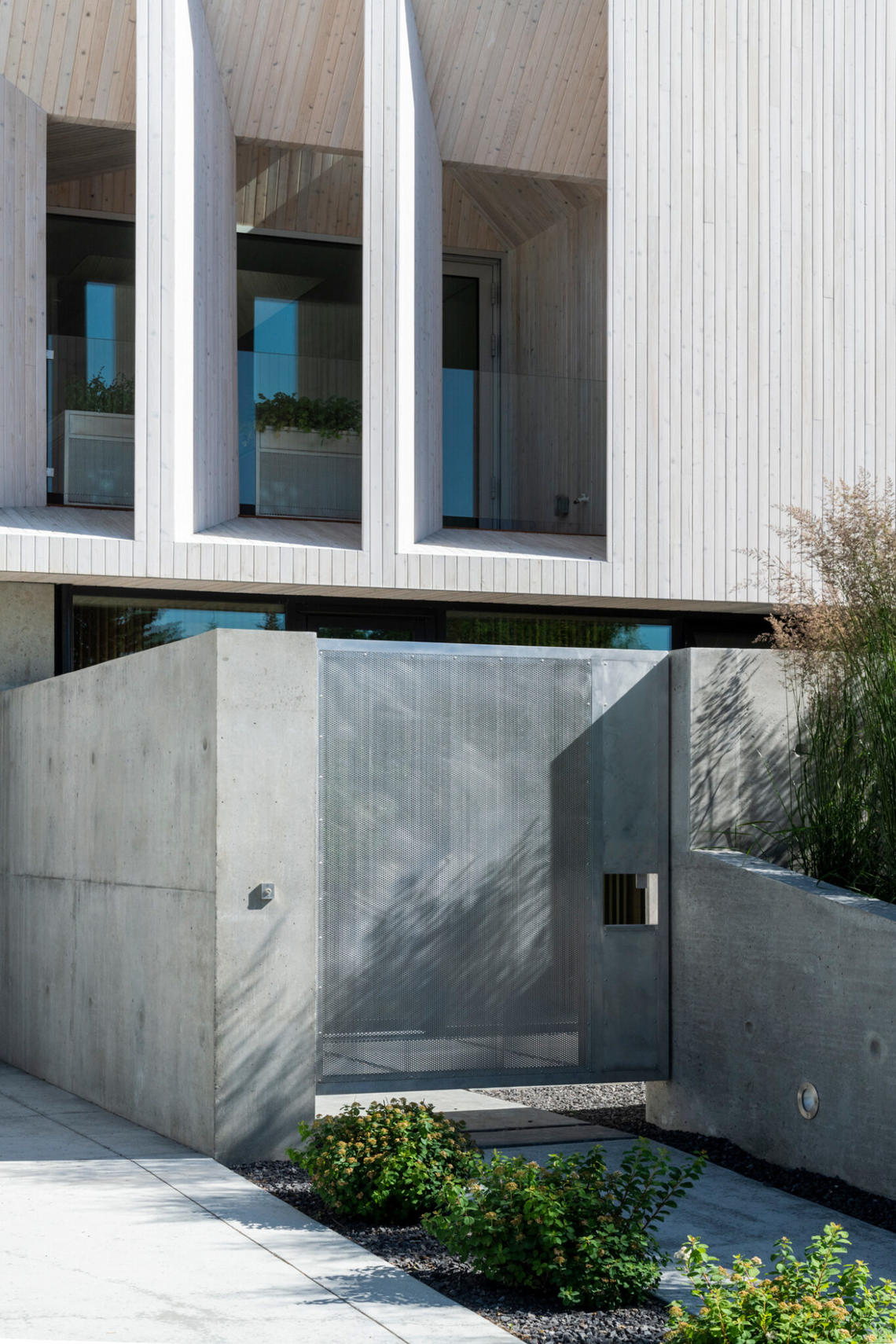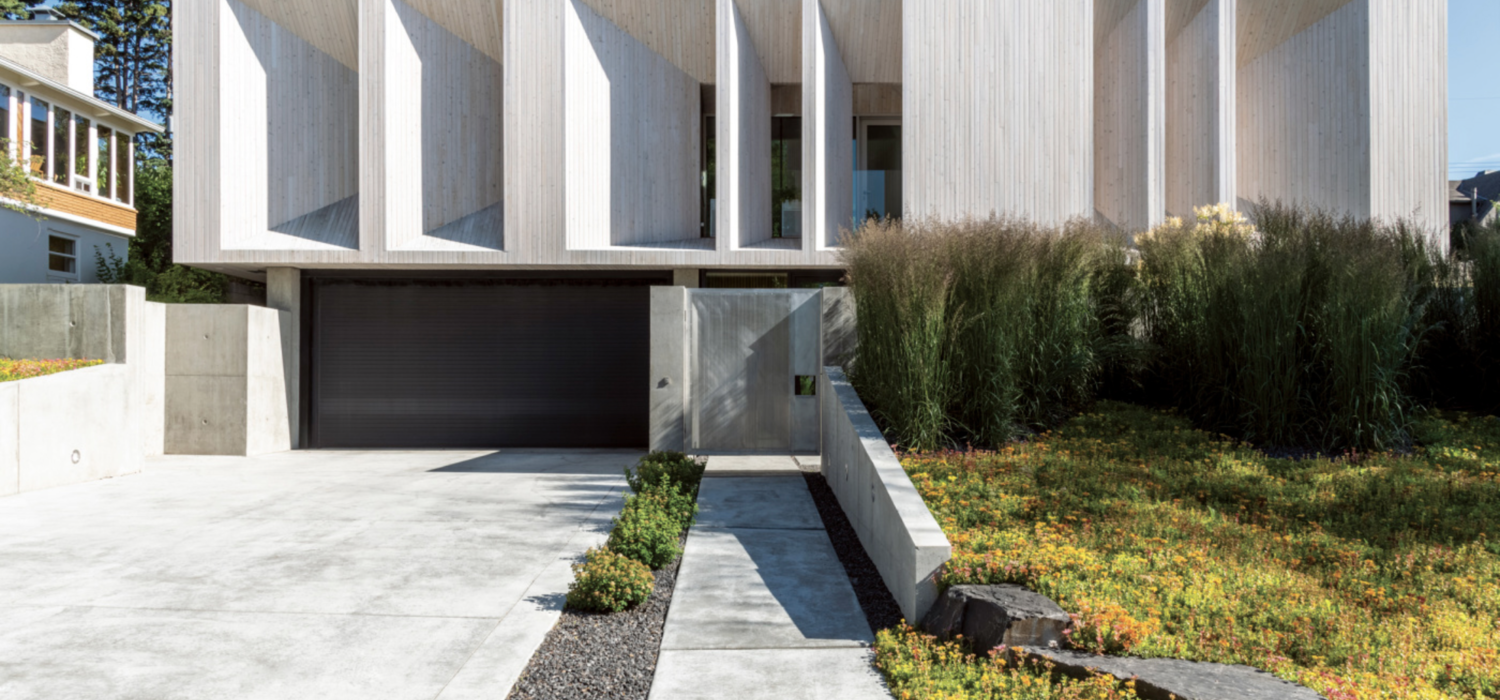
Aluminum custom gate. Photography by Jared Sych, courtesy Avenue Calgary
Oct. 9, 2020

Great design can be a study in juxtaposition and this family home by The Marc Boutin Architectural Collaborative is certainly a testament to that idea. “We knew the project would involve two very conflicting values. While the couple insisted on absolute privacy, at the same time they wanted lots of light and to access the views,” says Boutin. “The inherent gift of the site allowed us to address both concerns to create such a sanctuary.”
The lot features a hill that slopes approximately 10 feet across its depth. Boutin embedded the main floor of the house into the hillside. This left the upstairs visible to the neighborhood and created a space that could be completely open with windows at the back of the lot while at the same time maintaining a very high level of privacy.
In addition, the homeowners stipulated absolutely no stucco, wasted space, or extraneous details. They were sure the home had to have not only a dedicated place for their pet tortoises, but that it should be a focal point of the whole home — an indoor green space for their beloved pets that not only functioned as an enclosure, but that also looked great.
In fact, when they had started looking for a local architect, Boutin’s modernist design credentials spoke to the homeowners, but it was the fact that he was involved in the design of the Edmonton Zoo that sealed the deal. Sure enough, at an initial meeting Boutin drew up a design that was not only appealing to the homeowners but also empathetic to the needs of their pets.
“The tortoise court defines the circulation of the lower level of the house,” he says. “From there the rooms flow seamlessly around it.”

Aluminum custom gate. Photography by Jared Sych, courtesy Avenue Calgary
Much of the home is restrained to whites and greys. A volcanic grey concrete floor runs throughout the entire home. Not only is it family friendly and easy to clean, but it also strikes an industrial urban note. The striking grey and white marble of the kitchen counter is repeated in all of the bathrooms’ counters, floors and walls upstairs and down. Wood elements in the dining and living room add a welcome warmth to the palette of bare concrete and white walls.
As the owners enjoy preparing meals together and are both over six feet in height, the kitchen island stretches over 11 feet and Boutin added three inches to the standard counter height. The refrigerator, freezer and microwave are tucked away behind a separate quartz counter with a pass through featuring ample workspace in addition to a dedicated coffee nook. Boutin and his team have eliminated clutter with an abundance of cupboard space throughout.
Upstairs a similar stripped-down aesthetic prevails. Sleek contemporary built-ins, a custom-designed mahogany bed by Boutin and Stickbulb sconces in the main bedroom contribute to the minimalist air of the space. There is a notable absence of knick-knacks.
In the end though, one of the most impressive elements in the home is the abundance of both natural light and privacy. The homeowners note that during the day they almost never have to turn the lights on.