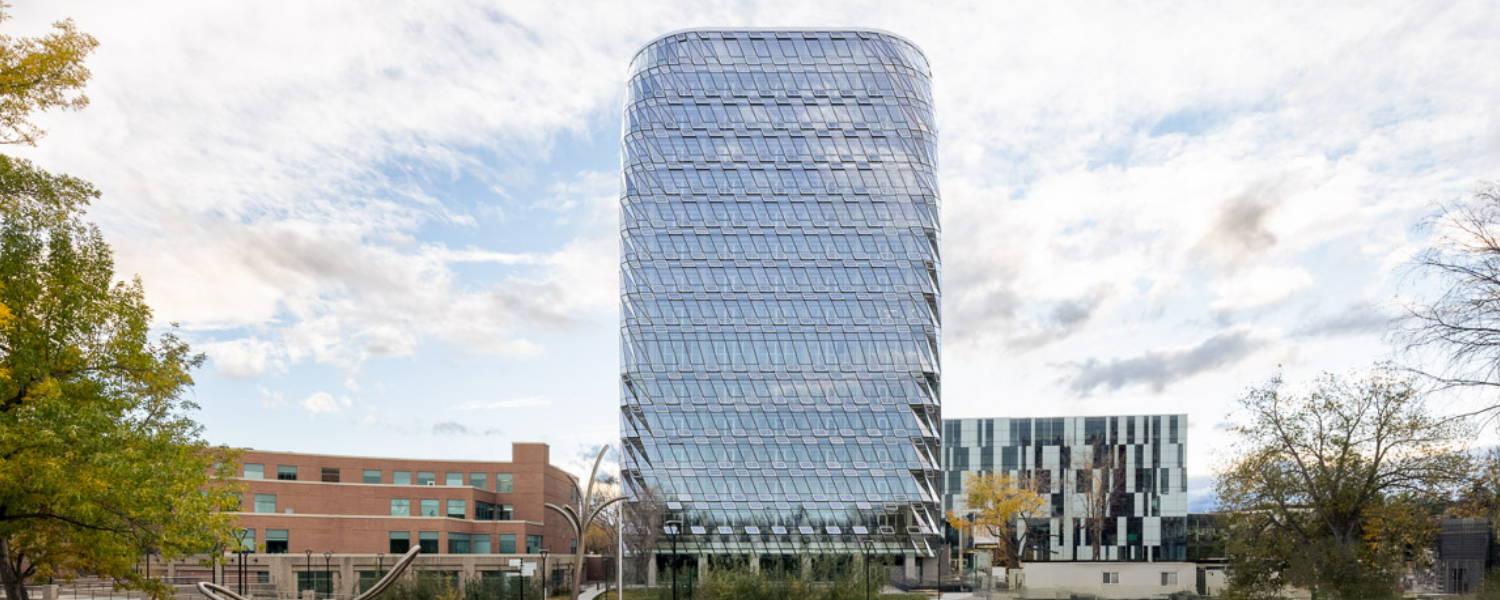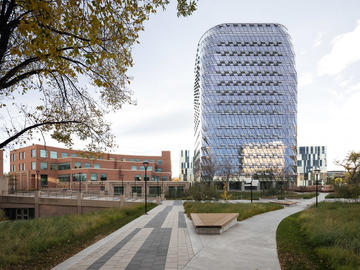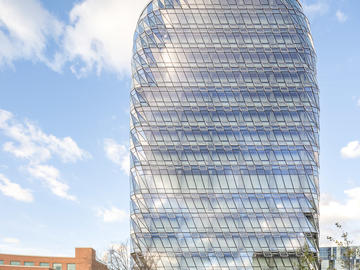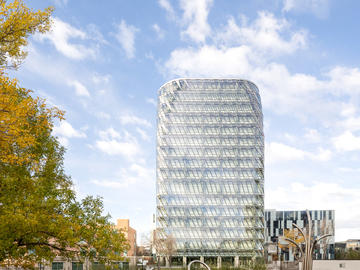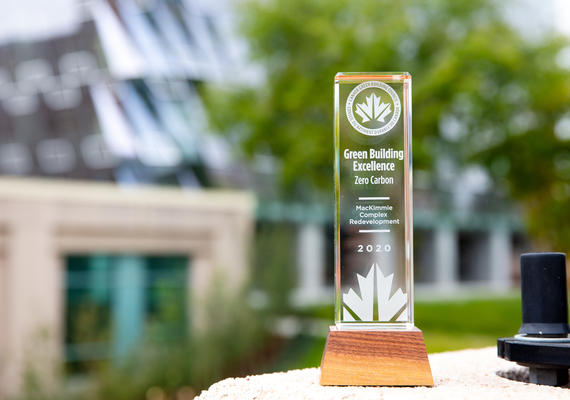
Certified Net Zero Carbon Building
The MacKimmie Tower received the Zero Carbon certification from the Canada Green Building Council. This means it is a highly energy-efficient building that produces onsite, or produces, carbon-free renewable energy to offset the annual carbon emissions associated with building operations. The new complex is on track to consume 80% less energy than the former MacKimmie while providing enhanced pedagogical and administrative environments for occupants. The roof of the new tower and block and a portion of the south and east façade of the block will be covered in solar photo-voltaic panels, producing more than 600 MWh of carbon-free electricity each year.
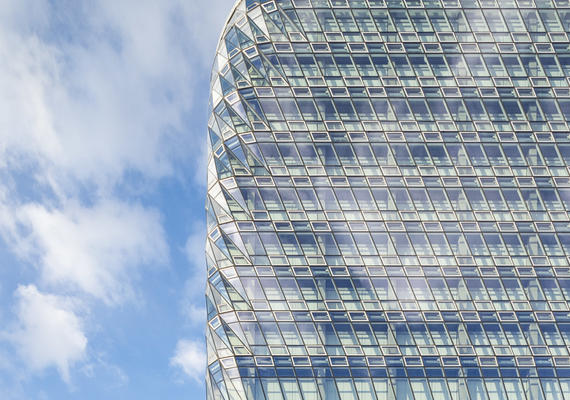
Double-Skin Façade
MacKimmie Tower’s double-skin façade will respond to changing weather through the day time, night time, and through the seasons; requiring less energy to keep building occupants comfortable. Through a combination of automated windows and blinds, the skin of the building will facilitate natural ventilation, passive heating and cooling. Its outer façade will be unique in Canada, working in concert with the mechanical system to decrease energy consumption and improve the indoor environment in terms of thermal comfort, day lighting and air quality.
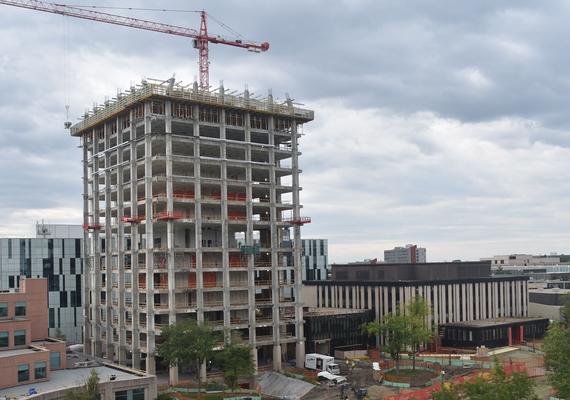
Reusing the Existing Tower Structure
Reusing the existing tower structure resulted in 2,800 tonnes of avoided CO2 emissions associated with demolition and reconstruction, as well as drastically reduced the amount of waste created by the project. By leaving the original concrete structure exposed, the building will be able to use its structure as a thermal mass and nighttime air flushing to reduce the energy consumption throughout the building’s heating and cooling cycles.
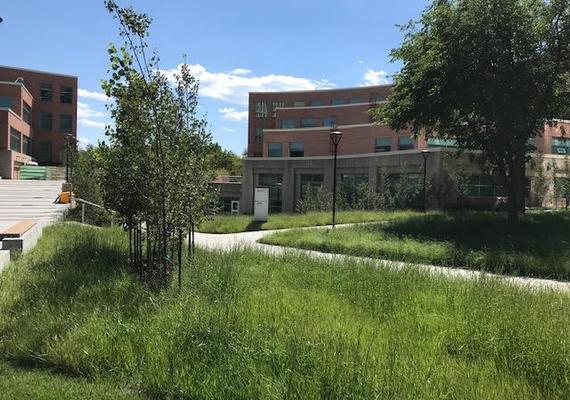
Sustainable Landscaping
The new Swann Mall landscape incorporates a natural prairie grassland to address issues of climate change and environmental resiliency. Designed by local landscape architects, the Swann Mall landscape rethinks how traditional campus surfaces mitigate extreme weather conditions and transform the identity and cultural landscape of our campus community. As the plantings mature, trembling aspen will line the main walk to the north, offering shade and definition. Prairie grasses, forbs, shrubs and trees create a prairie setting, while sweeping walkways connect building entrances together and form ridges that allow low areas to collect melted snow and rainwater.
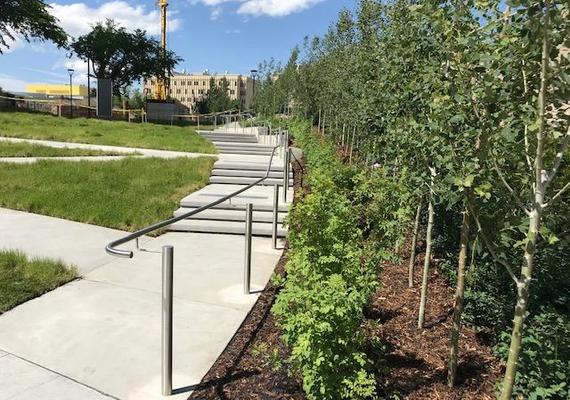
Inclusion of Traditional Indigenous Knowledge
The landscape focuses on ways of being that include intentional inclusion and representation of Indigenous Peoples, perspectives and cultural practices on campus. Traditional Knowledge Keepers continue to share their experience with the university and its consulting teams on the use of edible, medicinal, hardy, pollinating and interdependent plant materials. These conversations emphasize reintroducing native and resilient Foothills plants, insects, animals, smells and colours to campus that existed in Calgary in the early 1900s.
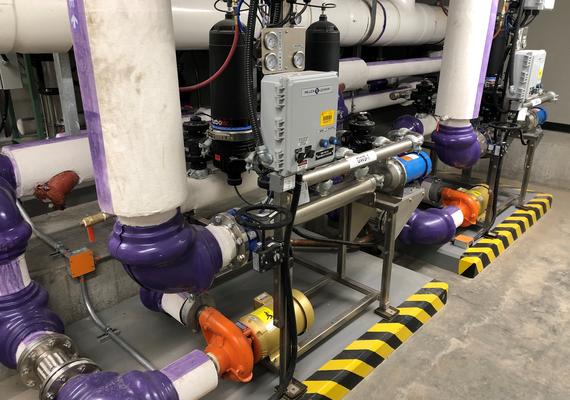
Water Conservation
Leaving no space unused, the MacKimmie tower redevelopment included the construction of a 150 cubic meter water reuse system on the basement level. Rainwater and runoff from evaporative cooling systems in the building are collected in the belowground cistern. The water is filtered and then reused for flushing toilets and urinals throughout the complex. Each year, this system enables more than 1.8 million litres of water reuse to conserve potable water and energy. This innovative feature will substantially minimize the energy and environmental footprint associated with water use on campus.

