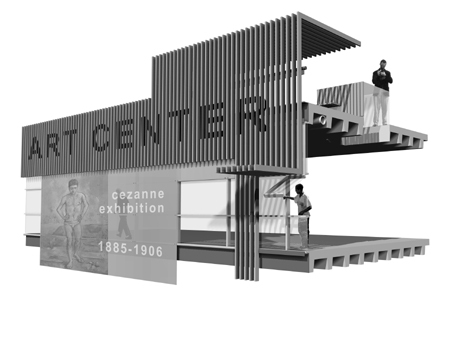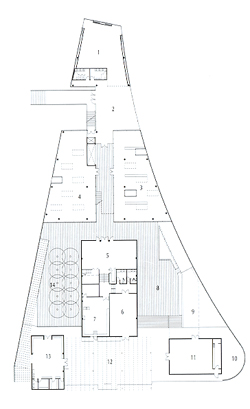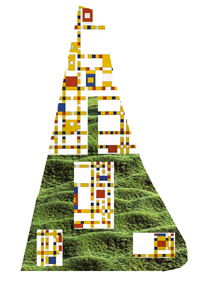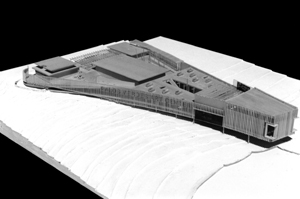A Realm For Art
The requirements for this international competition included the doubling of programmed spaces (including parking), working with the existing buildings and their relationship to the outdoors, providing signage for the center and its exhibitions, and providing a clear architectural order that framed the art center's growth into the future.
Inspired by the center's existing integration of indoor and outdoor space, this project focused this spatial relationship in order to transform the entire site into a landscape for art. The design's primary intention was to create a defined precinct for the unfolding of the Center's life, now and in the future. Conceptually, the figure/ground relationship of the existing galleries within their landscape was reversed in the new addition in order to satisfy the increased space requirements, resulting in figured landscape voids within bands of programmed area.
Three major design moves manifested this objective. Firstly, a uniform ground level consolidated the center's activities, existing and proposed, and maximized the interconnection of the different programmatic elements. Given the slope of the site, parking was conveniently contained below this datum. Secondly, the center's activities, both inside and outside, were contained by an outer wall/skin. This skin was conceived as a flexible design element, nurturing the activities inside while simultaneously projecting them to the outside community. The skin modulated the interior environment through the control of natural illumination and ventilation, acted as the center's urban-scale signage and projection screen for the advertisement of events, and mediated the visual and auditory noise of the traffic in order to reclaim the center's exterior spaces for art and its celebration. Thirdly, the space defined by the first two moves was conceived as a promenade of intimately connected interior and exterior spaces, landscaped gardens and courtyards, providing the potential for rich and diverse experiences, an intermingling of art and landscape, and personal reflection and public celebration.
The flexibility required for the success of any art center was addressed by open, flexible, and robust floor space, built as a concrete structure, with equal access to natural light, servicing, and outdoor space. The concrete structure was dimensioned in order to allow future expansion of up to 9,000 s.f./floor.
 |
|
 |
 |
| 1. feature gallery 2. lobby 3. studios 4. community space and administration 5. existing gallery 6. existing classroom 7. existing studio 8. water garden 9. ramp to sculpture garden 10. memorial garden 11. existing gallery 12. existing patio 13. existing studio 14. shade garden
|
 |