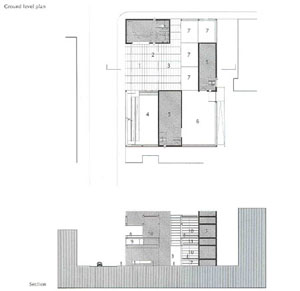Generating a Holistic Architecture of Direct Experience
In the late twentieth century, mass media and information technology have infiltrated every facet of our society and shaped, along with migration and multiculturalism, a mass culture of globalization. These forms of information are overwhelmingly made up of signs, symbols and visual representations that seek to, consciously or unconsciously, communicate to each of us. But how does one communicate, using conventional representation, to such a heterogeneous population that is accustomed to different sign systems and cultural practices? This is where representation is put into question.
Architecture has also fallen into this trap of representation. Over its history architecture has become a medium which seeks to communicate through representation. But how can a building attempt to communicate using conventional representation with this society of mass culture? How do we as architects attempt to resolve these issues of representation? One solution is to abandon the notion of conventional architectural representation in favor of an architecture that interacts with the user through the direct experience of the whole: a holistic architecture of direct experience.
An architecture of direct experience seeks to influence through open-ended interpretations that shift depending upon the individual user and their unique interaction with the architecture. It is an architecture that presents not re-presents. The architecture influences through an abstraction and a clarity that can then be freely interpreted and imprinted on by the user.
The design intervention, a new facility for the Canadian Architectural Archives combined with exhibition space and leasible retail, enables a mixing of defined spatial conditions (the black box archive storage) along with the open (the exhibition galleries) to create a new entity where definedness cannot exist without openness and vice versa. This overlapping of differing conditions enables an open-ended spatial understanding of the project that is only available through direct experience.
Through the use of an abstractly patterned, multi-layered glazed skin, the conventional signs and symbols of architecture are avoided. The erasure of ornament through abstraction is the only way in which the part can be negated and a holistic understanding can be achieved. The architecture draws on the qualities of light, climate, movement, and the record of human presence.
1. foyer |
 |
![Model view showing building in relation to overall site context [Model + photo: T. Smith, 2000]](troy-plan-model-xxx1.jpg) |