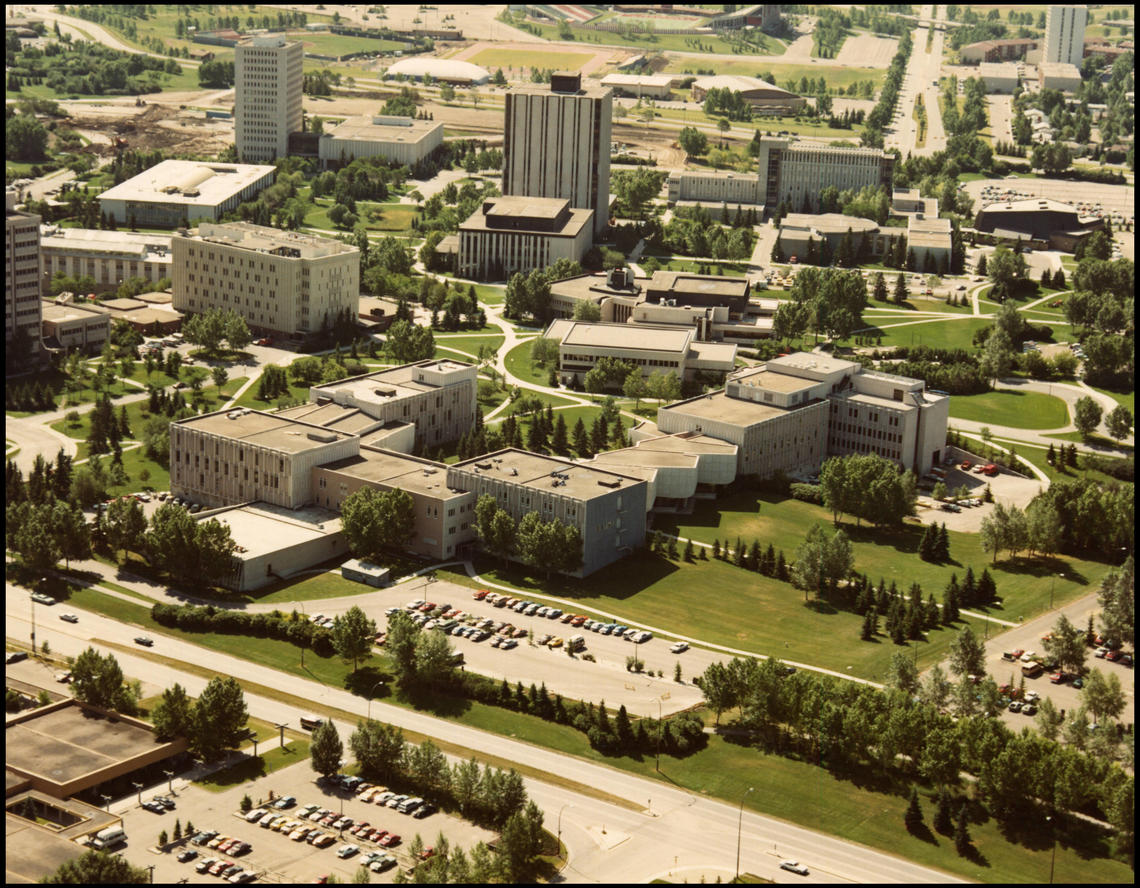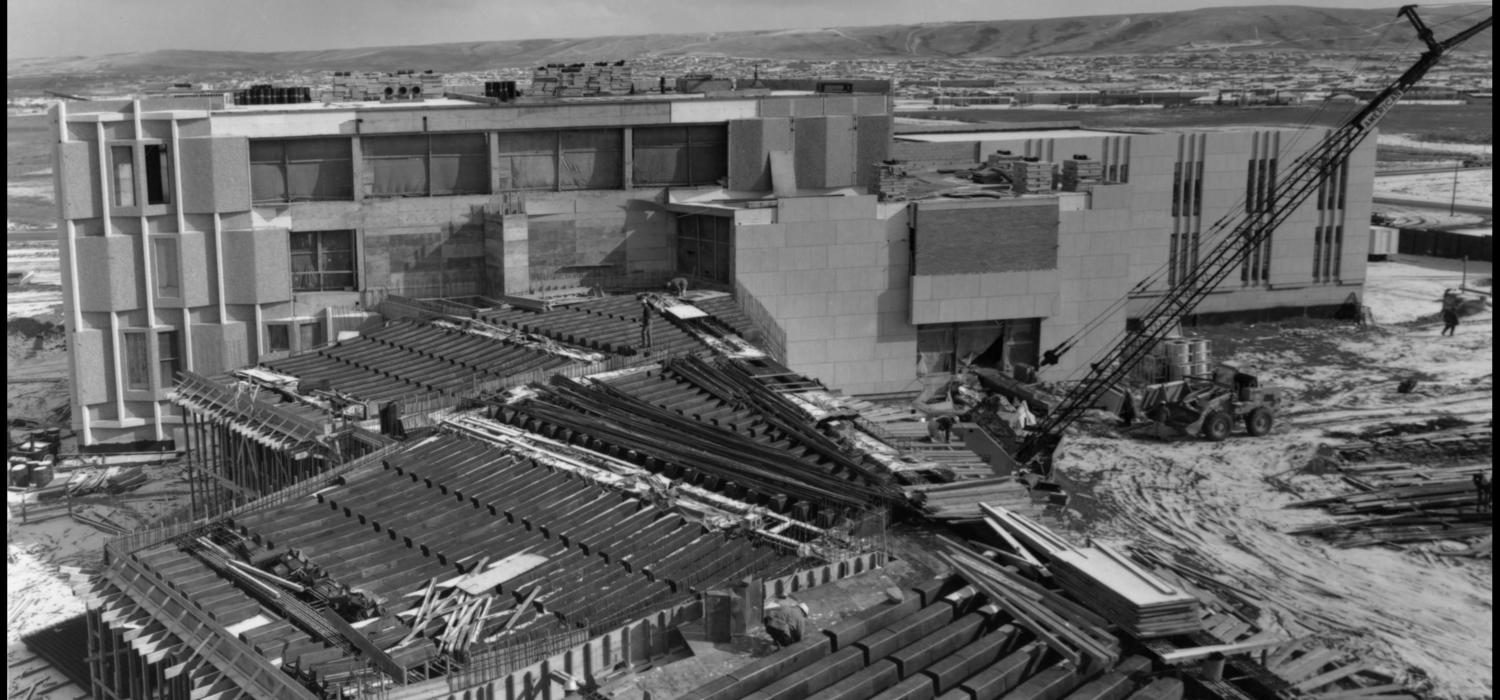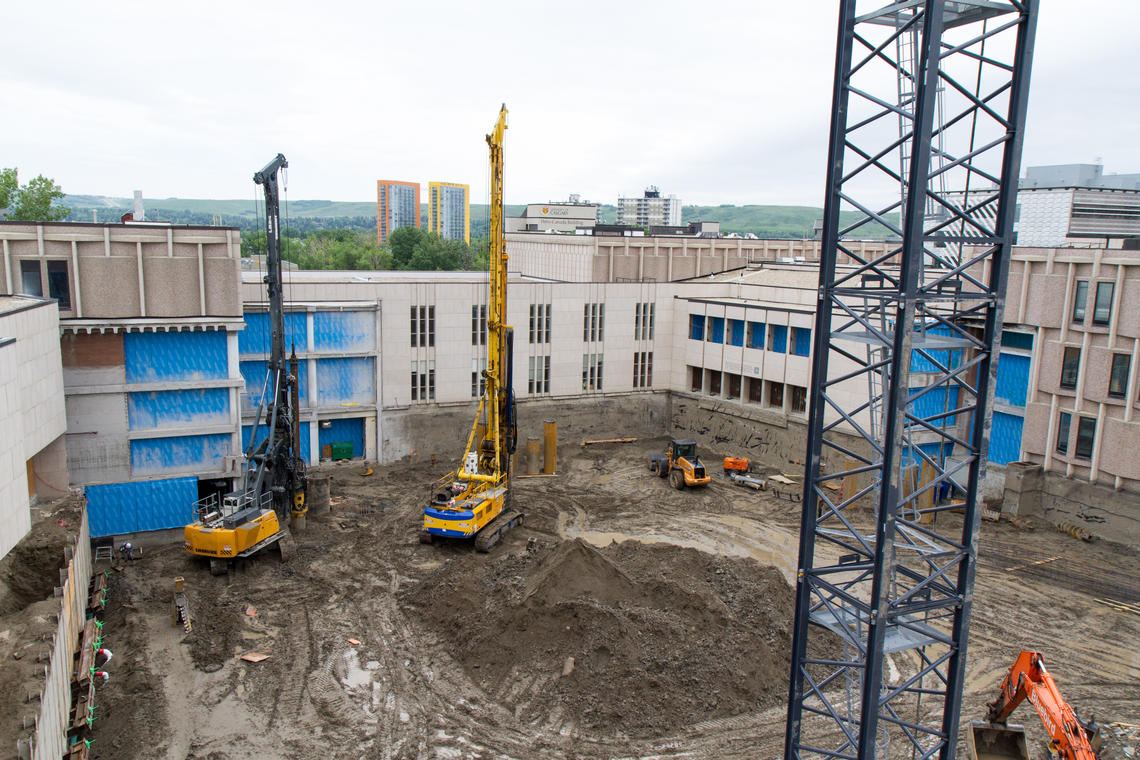
In 1983, an aerial view of the University of Calgary campus featuring Engineering Blocks A to F.
UARC98.127_200.02
Nov. 10, 2016

2016 marks 50 years of the University of Calgary being part of this vibrant, energetic city and we have a great deal to celebrate. Since our humble beginnings we’ve experienced exponential growth over the past five decades, which have transformed our campus. The engineering complex was one of the first buildings on the main campus and was built in several phases. The complex continues to change as part of the Schulich School of Engineering Expansion and Renovation Project.
Often referred to as one of the most complicated buildings on campus, the Engineering Complex is made up of a series of connected buildings called blocks. Famously, the complex had several hallways that lead to a dead end, bathrooms stalls scrawled with equations, and a mysterious door in the middle of a wall, three stories up, affectionately known as the “door to nowhere.”

In 1983, an aerial view of the University of Calgary campus featuring Engineering Blocks A to F.
UARC98.127_200.02
Building Blocks A to F
Located on the northwest quadrant of campus, the original buildings were no higher than three storeys, faced on their long dimensions with a unique basket weave appearance of precast concrete panels. The complex was built in several phases starting with the E block opening in 1964, while A, B, C, and D block were finished in the next four years. The F block was the last addition in 1982.
The growth of the complex matched the explosive growth of the engineering school at the University of Calgary.

2014: the most recent expansion and renovation of the Schulich School of Engineering complex.
Riley Brandt, University of Calgary
Complex adds Block G
Over the years, the complex underwent major renovations to upgrade spaces with a focus on improving the safety, quality and environment for students, faculty and staff. More recently, the series of interconnected buildings is seeing dramatic changes as part of the Schulich School of Engineering Expansion and Renovation Project, which includes approximately 18,300 square metres of new space and renovations to more than 11,000 square metres of existing space. The school welcomes the addition of Engineering Block G, building on its proud history.
“We are excited to grow engineering education and research innovation on campus,” says Bill Rosehart, dean of the Schulich School of Engineering. “The expansion will mean more collaborative spaces, state-of-the-art labs and equipment while optimizing space in the entire complex.”
On Nov. 15, the Schulich School of Engineering will officially open the Canadian Natural Resources Limited Engineering Complex. Existing spaces within the engineering complex have been transformed with new, state-of-the-art spaces added for teaching, learning and research. The expansion will bring the University of Calgary closer to its Eyes High goal of becoming one of the top five research universities in Canada.